
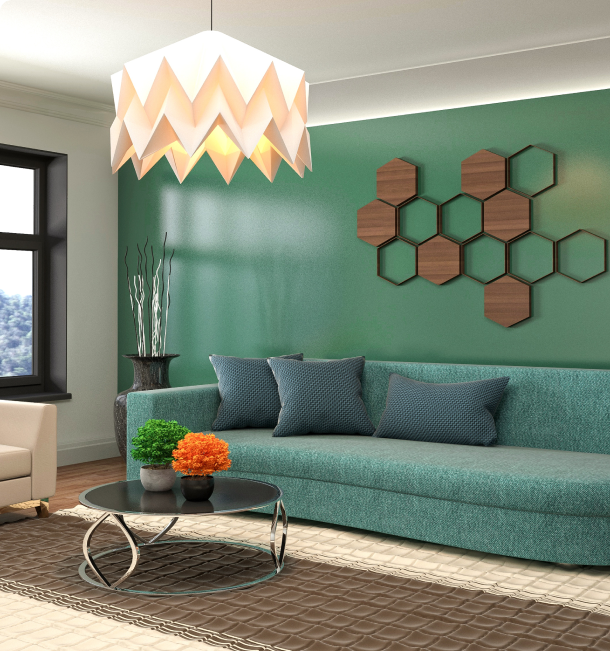
GET STARTED

We value our clients and would be delighted to have you as one. Please reach out to us for a personalized quote or any inquires.
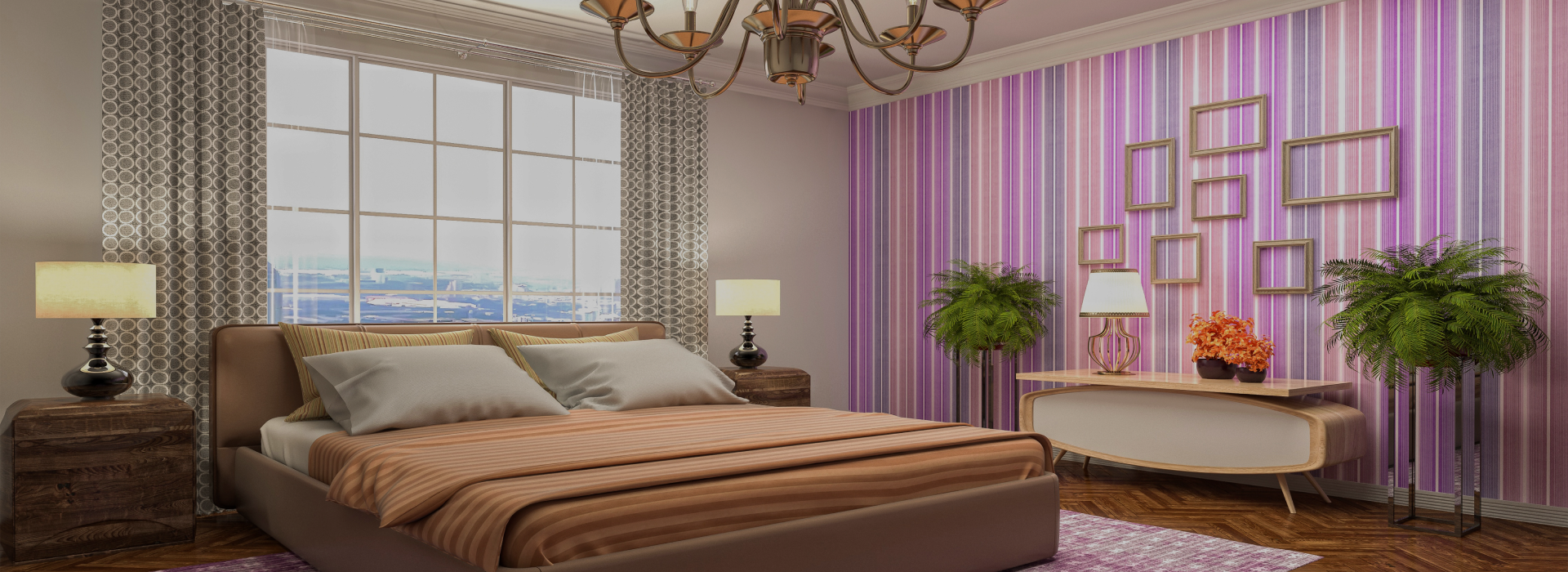
CONCEPT DESIGN
Clear Communication is paramount so we liaise with the client through discussion sessions. We delve into the details after accumulatingthe input files and explore their needs for 3D renders. Once we lock the deal, we confirm teh advance payment to kick-startthe architectural visualization.
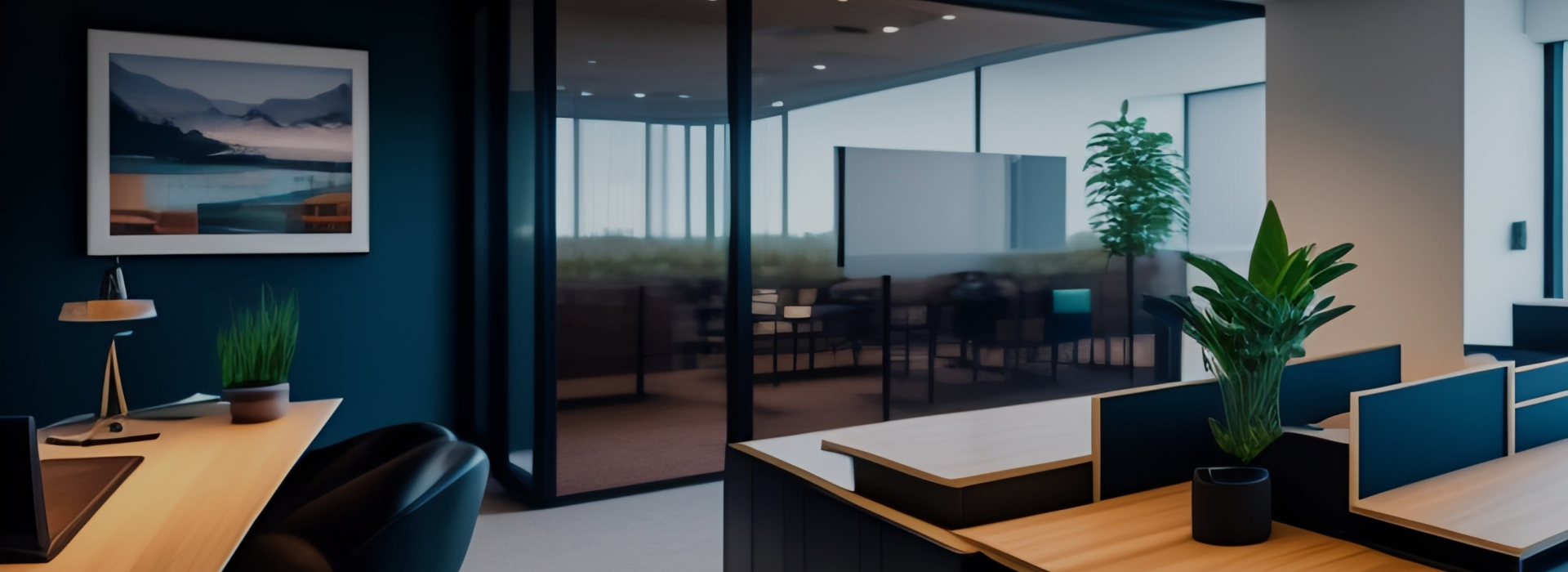
DEVELOPMENT STAGE
We assign an experience architect and project officer to prepare the 3D renderings for the project. We held consultations to discuss the color and materials for the renders form our catalogue. We ignite the essence of life to the tedious plans which sync with the requirements of the client. We prepare our 3D renders to be practical, irresistible, and captivating. With the provision of routine updates every two working days, we present the first batch of renders to the Client.
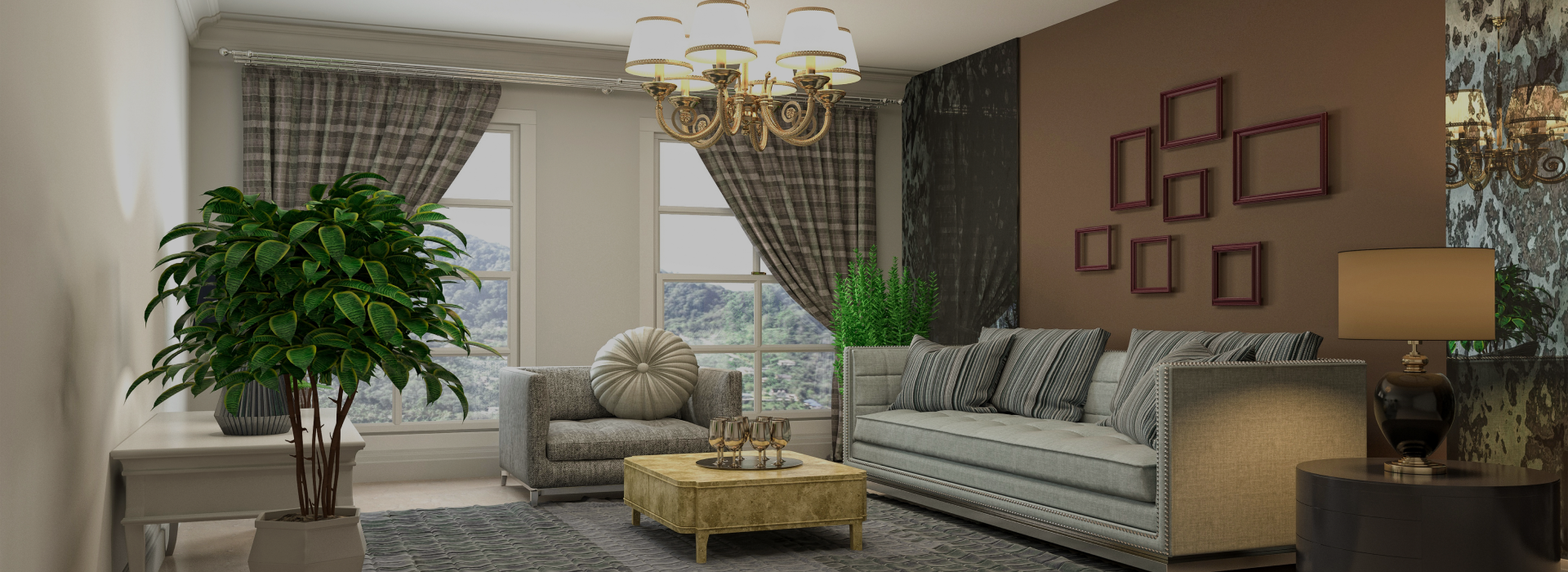
FEEDBACK
The client analyses the initial 3D renders of the project and delivers the feedback. In case they need modifications, we discuss and refine the 3D renderings. We offer up to two rounds of revisions at no extra charge.
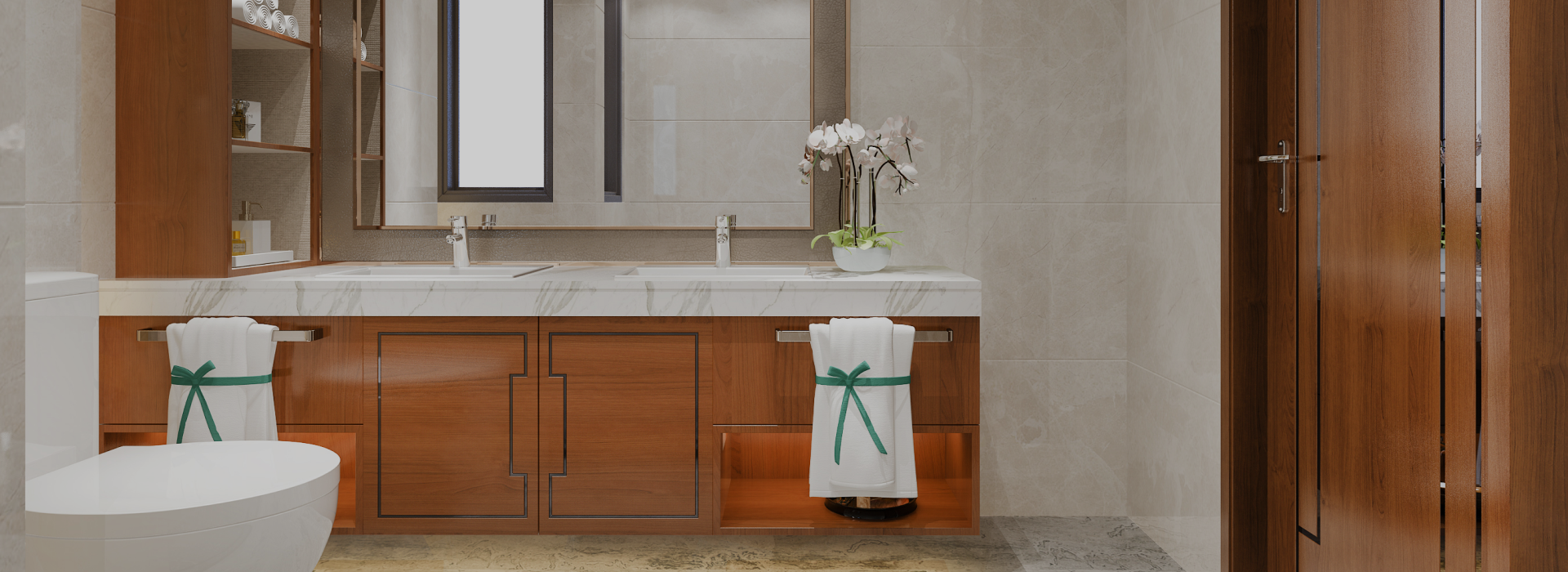
FINALIZATION
We run through a final review with the client and then seal the deal on our architectural visualizations. We receive the final payment and hand ove the final rendered product.
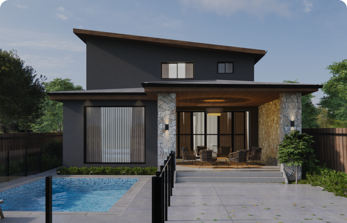
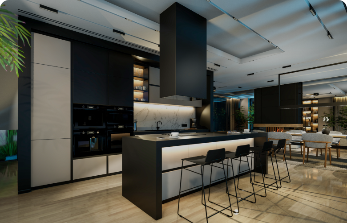
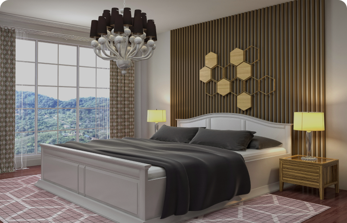
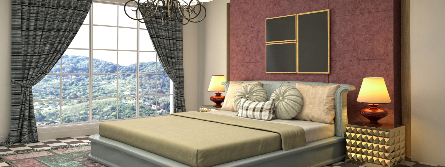
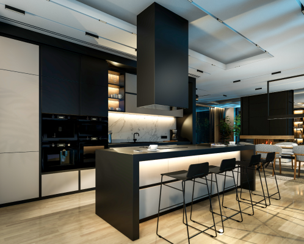
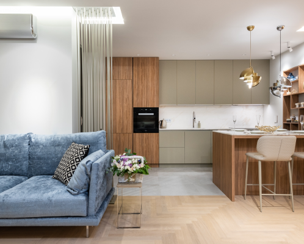
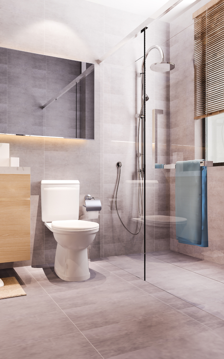
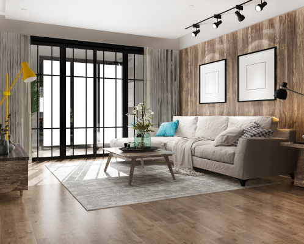
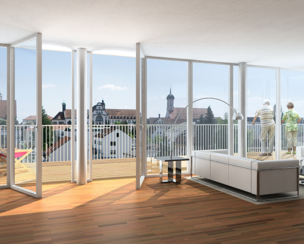
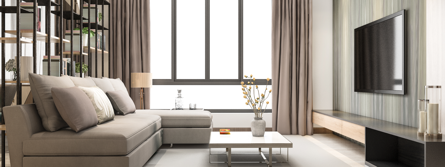
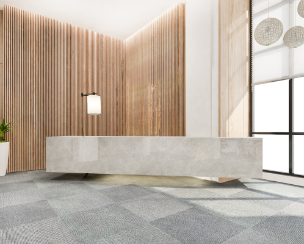
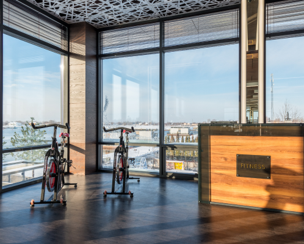
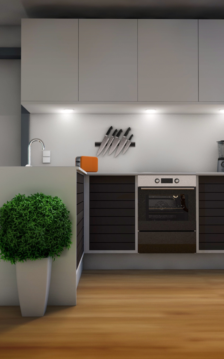
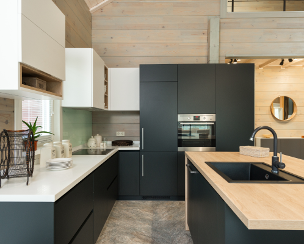
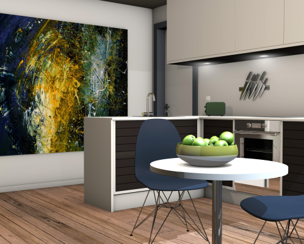
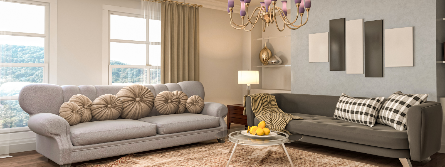
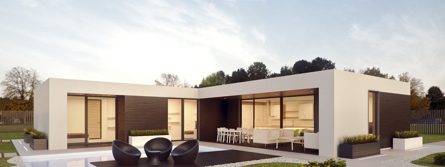
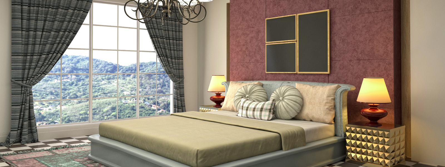
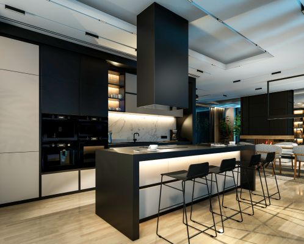
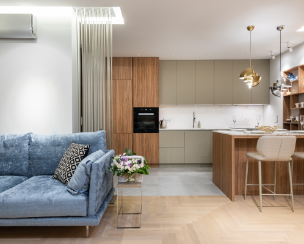
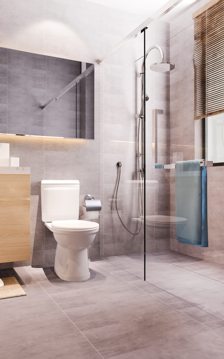
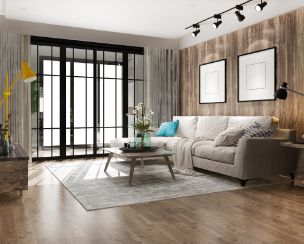
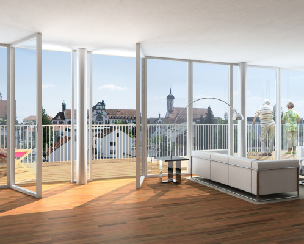
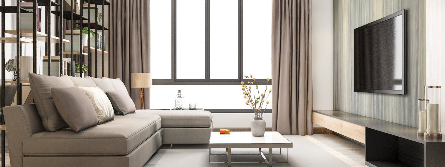
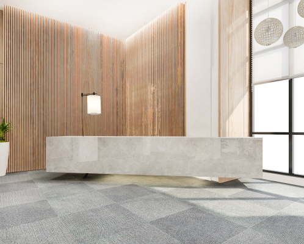
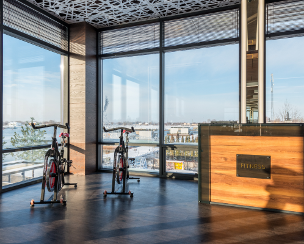
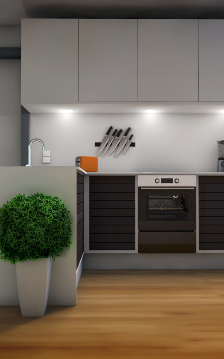
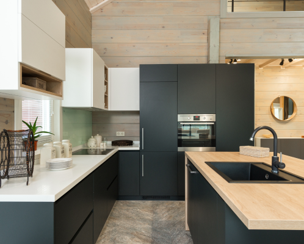
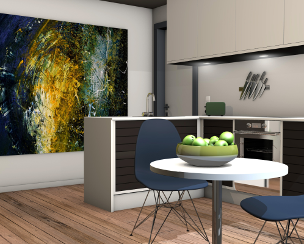
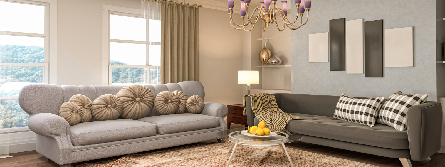
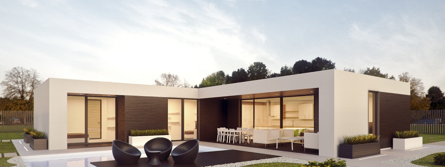
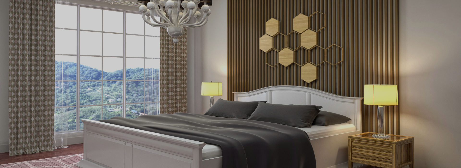
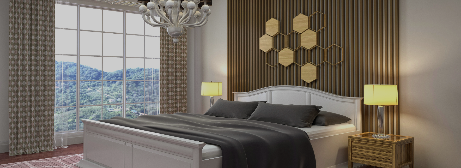
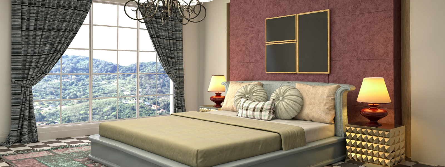

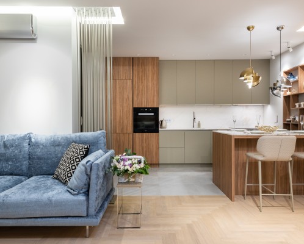
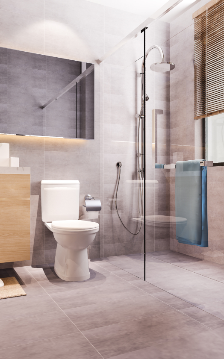
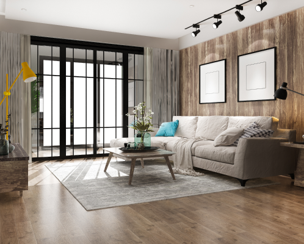
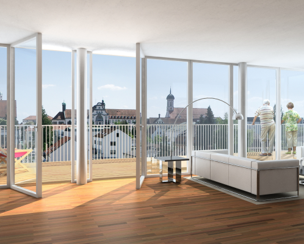
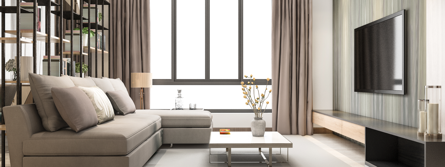
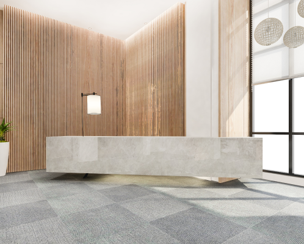
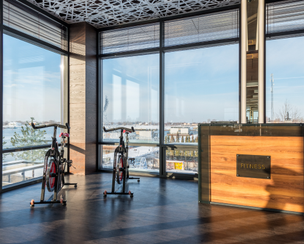
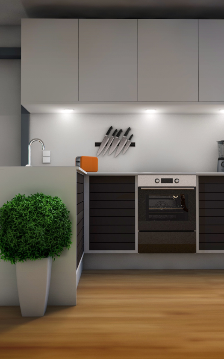
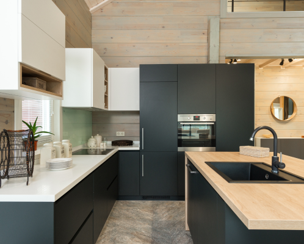
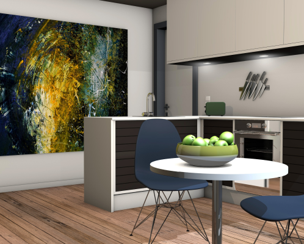
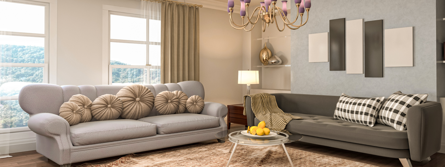
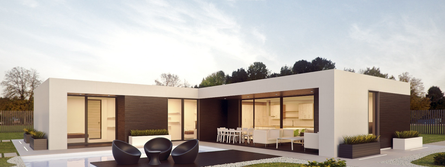
Firefly Restro
Home Façade specifically for home builders and real estate agents. Home facade specifically for home builders and real estate agents.
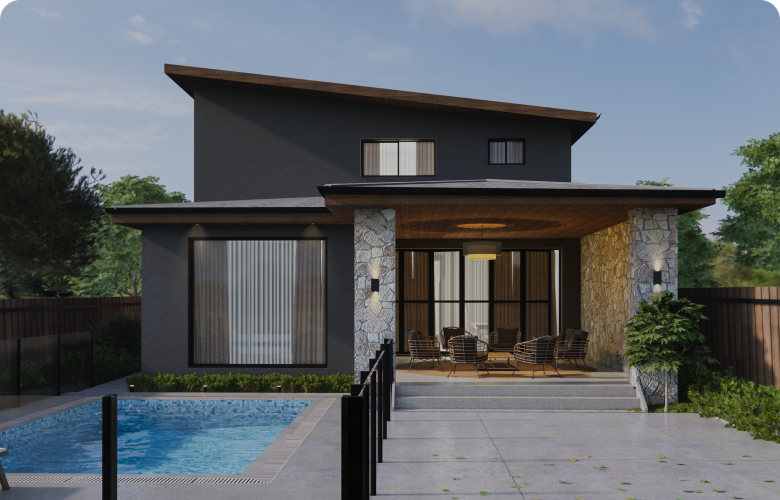
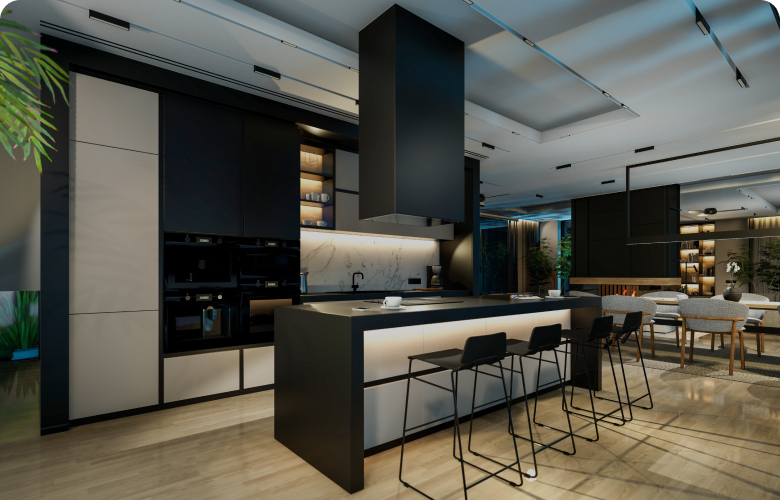
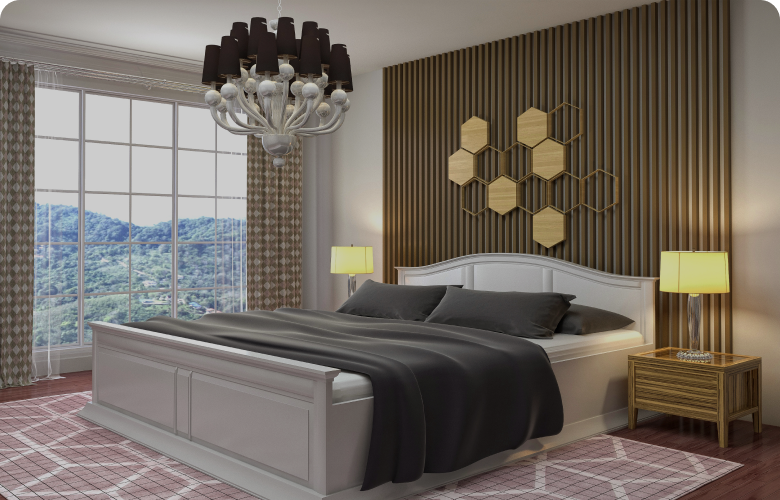
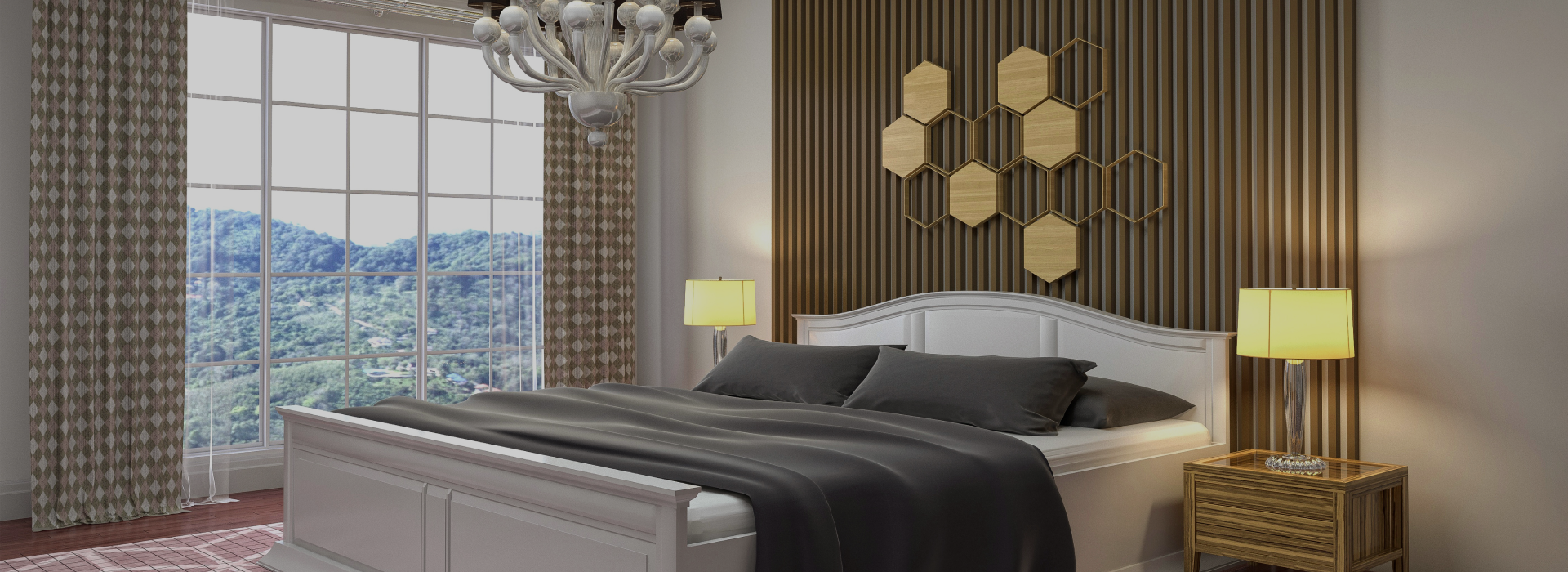
sundown Karma
Home Façade specifically for home builders and real estate agents. Home facade specifically for home builders and real estate agents.















































Firefly Restro
Home Façade specifically for home builders and real estate agents. Home facade specifically for home builders and real estate agents.
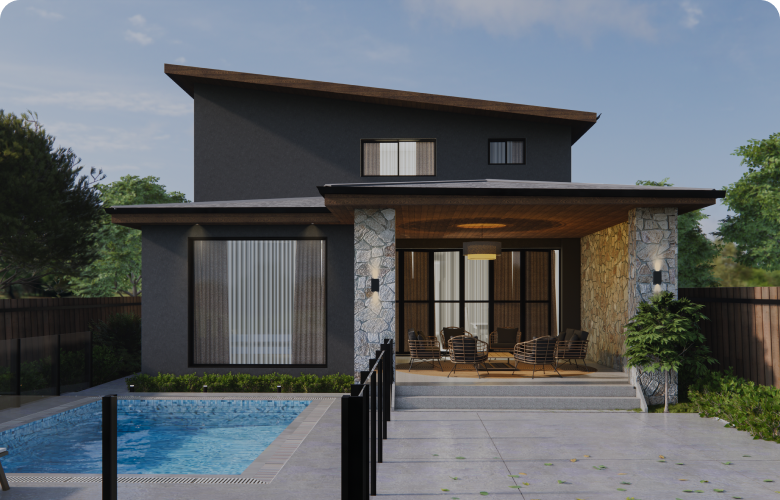
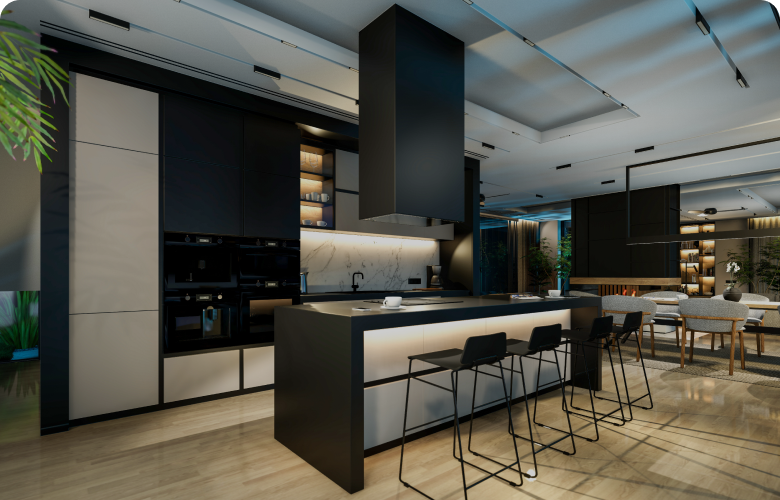
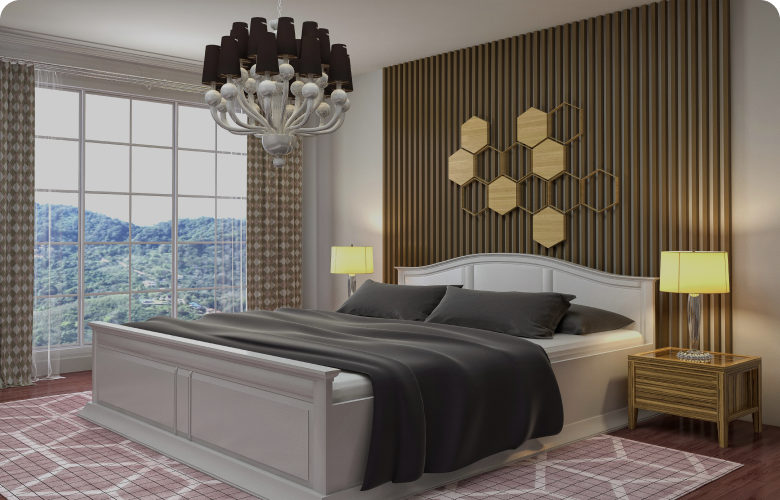
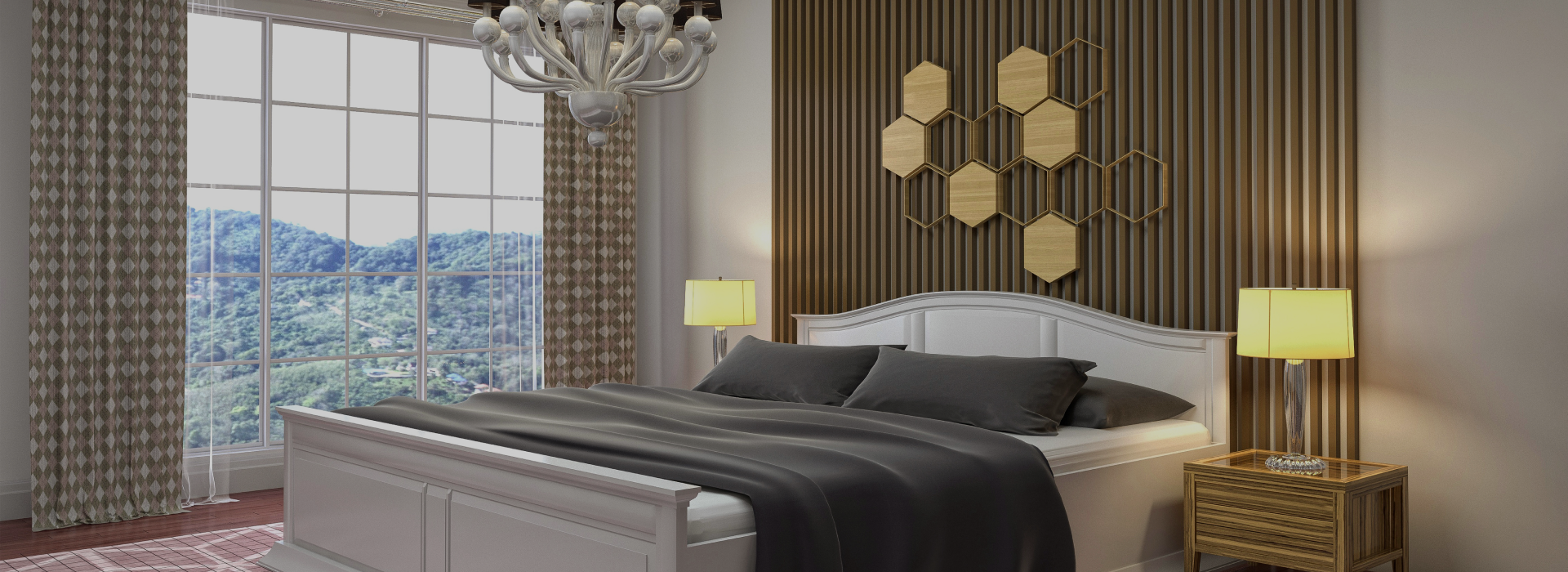
Purple Haze
Home Façade specifically for home builders and real estate agents. Home facade specifically for home builders and real estate agents.















































Firefly Restro
Home Façade specifically for home builders and real estate agents. Home facade specifically for home builders and real estate agents.

Archverse3D - a promising company that offers top-notch rendering services for your spaces. We deliver stunning 3D renders which are breathtaking and realistic. Picture your salient space through our 3D rendering.
Trial run your space from different prospects with our outstanding rendering services.


